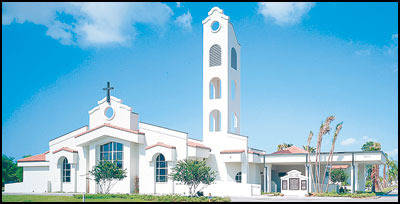About Us

A Bit of Background….In pioneer days, Catholic families were visited from time to time by priests from Key West, Jacksonville and Tampa. In 1884 two and a half acres of land along 1st Avenue at 31st Street West were donated to the Bishop of St. Augustine as the site of a Catholic Church, and in 1888 a chapel was built and dedicated to the Sacred Heart. A second mission chapel, St. Joseph, was built in 1915 at 6th Avenue and 8th Street West to meet Bradenton’s growth; in 1926 it was moved to 12th Avenue and 15th Street West. Although the small Church was split, separated and doubled in capacity in 1942 it was still inadequate, despite the establishment of parishes in Palmetto, Holmes Beach, and the Whitfield area.
A Catholic school and convent were built on 26th Street West in 1954. Plans for a new Church near the school reached fruition and the parish was dedicated to Saint Joseph in 1958. (Interestingly, the long-term plan for the Church building was to use it as a gymnasium pending the building of a more suitable structure behind the school.) The old chapel on 12th Avenue West became the new parish of Sacred Heart on 1968.
In 1975, the improvement of the 26th Street grounds was begun. A parish office was built on 33rd Avenue West, paving and landscaping were intensified, stained glass windows were installed in the church, and following a fire, the sanctuary was completely remodeled in 1978. In 1979 a rectory, administration office and parish center (complete with gymnasium) were constructed.
In October of 1984 the Diocese of St. Petersburg was divided. St. Joseph Parish was now part of the Diocese of Venice and the Most Rev. John J. Nevins was it first bishop. Two years later St. Joseph Parish was divided again, giving birth to the parish Ss. Peter and Paul the Apostles.
Due to the aging of the Church, structural deterioration and recent liturgical renewal, plans to update and remodel Saint Joseph Church culminated in a ground-breaking ceremony on Palm Sunday 1993, and the reconstruction was complete eight months later.
The original stained-glass windows, altar, baptismal font, tabernacle, pews and altar furniture were all retained and refurbished for use in the newly-created liturgical space. A massive bell tower with a century old bell was added to the front of the Church over a new Eucharist Chapel and a chapel for daily Mass, small weddings and funerals became the front of the Church. The north and south walls were demolished and moved outward and rest rooms, bride’s room, a new sacristy, reconciliation room, choir room, minister’s room, usher’s room and more adequate storage facilities were added to the Church. Also new to the liturgical space is a large baptismal pool embraced within the original font. The new font, with flowing water, is designed for baptisms of infants as well as adults. The choir loft was demolished and the organ, piano and choir were moved downstairs in keeping with current liturgical norms. A memorial garden was added to the south of the main nave and later a large choir room was added to the back of the Church for rehearsals and small concerts.
In 2000 the school added a two story wing to accommadate a computer center, a meeting room and additional classrooms.
The Food Pantry, started in 1977, has grown into a major food distribution center for Manatee County feeding an average of 1750 families monthly.